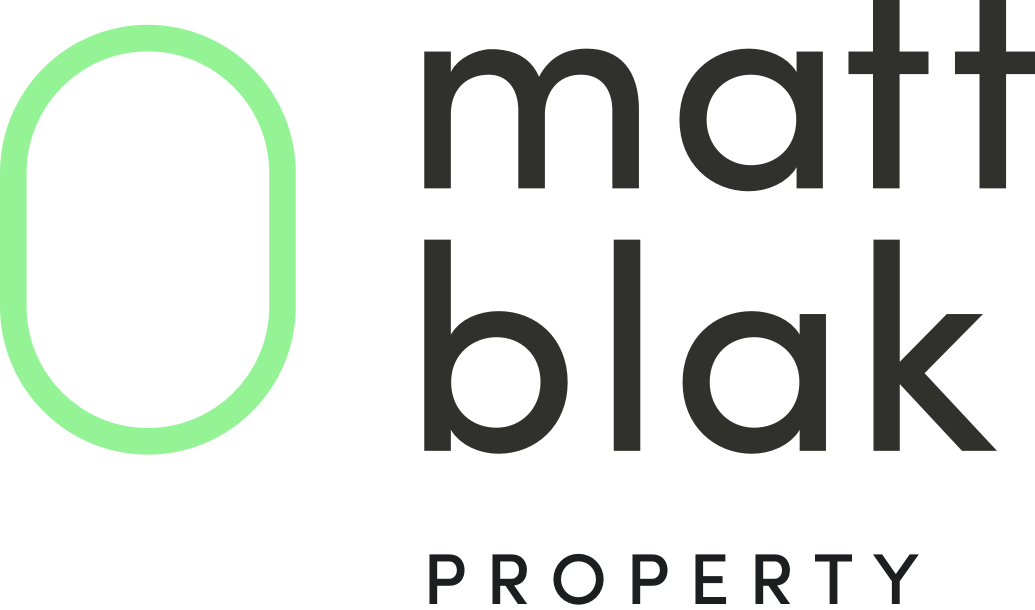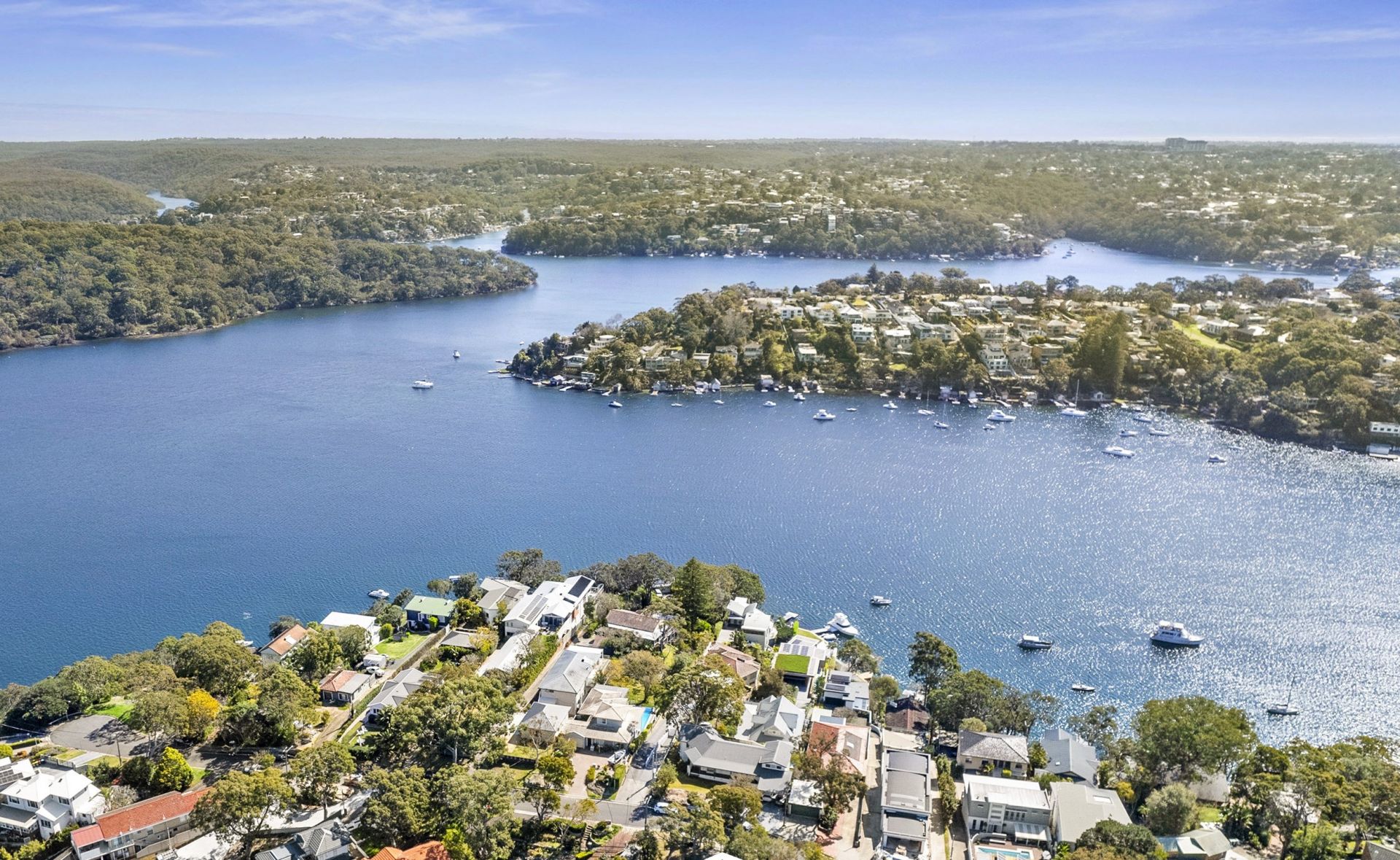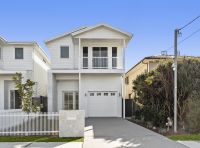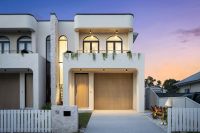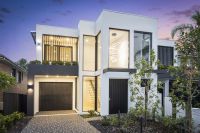Caringbah South
Semi Detached
SOLD OFF MARKET
Hamptons-style charm with a unique architectural design. From the moment you step inside you are met with a spacious floorplan with room for the whole family. Boasting light-filled interiors and a neutral colour palette, the open-plan layout effortlessly merges elegance with functionality, perfect for both entertaining and everyday living. With access to an optional fifth bedroom or second living area and a full bathroom on the ground floor, this home is ideal for a downsizer or a growing family. Enjoy year-round entertaining with the covered outdoor alfresco area featuring a built-in BBQ and bar fridge. The manicured lawns and easily maintained tropical gardens enhance the peaceful and welcoming ambiance. This home is ideally located within walking distance to local schools, shops, cafe's, parks, waterfront reserves and public transport.
- Entertainer's kitchen with smart stone benchtop and splashback, walk-in pantry, quality Smeg appliances, oven, gas cooktop and dishwasher
- Sleek timber-look feature cabinetry and a seated breakfast bar with fluted edges
- Dual living areas providing private separation. The second living space or optional fifth bedroom has access to a full bathroom on the ground floor
- The main living area is open and integrates the kitchen, living and dining spaces. It then flows out to the entertainer's alfresco with a built-in BBQ, skylights, and a private lawn
- Generous ground floor bedroom with an adjoining full bathroom offering a future-proof single-level living option
- Separate work-from-home space at the entrance of the home
- Three luxurious bathrooms, all with brushed gold tapware, floor-to-ceiling designer tiles and wall-hung vanities providing plenty of storage. Main bathroom upstairs includes a freestanding bath
- Positioned privately, the large master suite enjoys a walk-in wardrobe and an ensuite
- Three ultra-spacious bedrooms upstairs, two with walk-in wardrobes and the third with a spacious built-in wardrobe
- Engineered floorboards throughout and premium cream carpet in upstairs bedrooms
- Daikin multi-zone split-system air-conditioning and natural gas points
- Single lock-up garage with internal access and a alarmed security system
- Entertainer's kitchen with smart stone benchtop and splashback, walk-in pantry, quality Smeg appliances, oven, gas cooktop and dishwasher
- Sleek timber-look feature cabinetry and a seated breakfast bar with fluted edges
- Dual living areas providing private separation. The second living space or optional fifth bedroom has access to a full bathroom on the ground floor
- The main living area is open and integrates the kitchen, living and dining spaces. It then flows out to the entertainer's alfresco with a built-in BBQ, skylights, and a private lawn
- Generous ground floor bedroom with an adjoining full bathroom offering a future-proof single-level living option
- Separate work-from-home space at the entrance of the home
- Three luxurious bathrooms, all with brushed gold tapware, floor-to-ceiling designer tiles and wall-hung vanities providing plenty of storage. Main bathroom upstairs includes a freestanding bath
- Positioned privately, the large master suite enjoys a walk-in wardrobe and an ensuite
- Three ultra-spacious bedrooms upstairs, two with walk-in wardrobes and the third with a spacious built-in wardrobe
- Engineered floorboards throughout and premium cream carpet in upstairs bedrooms
- Daikin multi-zone split-system air-conditioning and natural gas points
- Single lock-up garage with internal access and a alarmed security system
