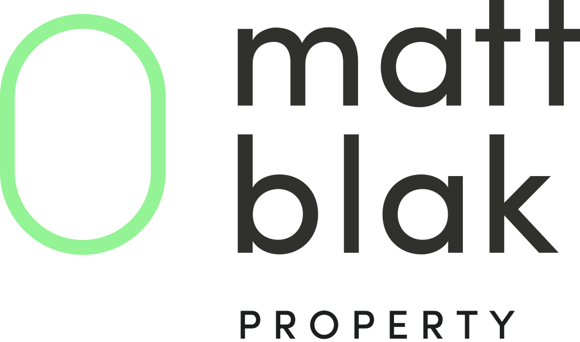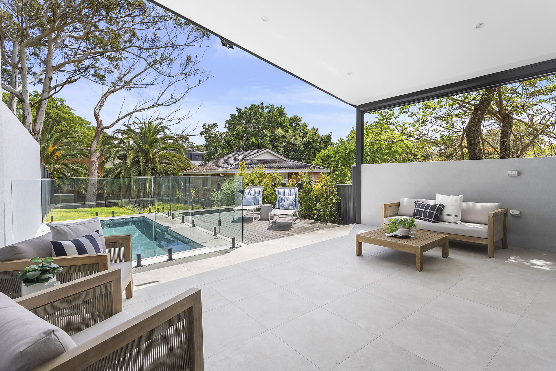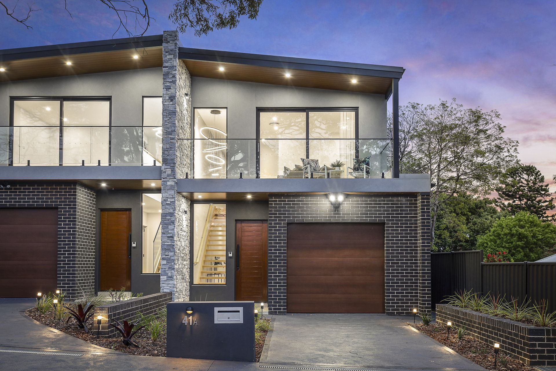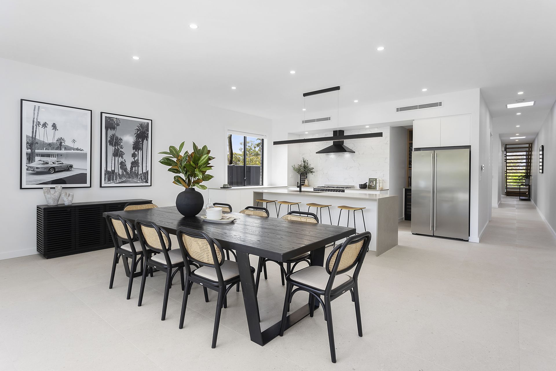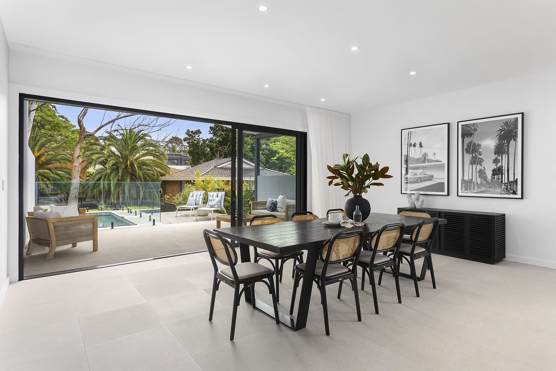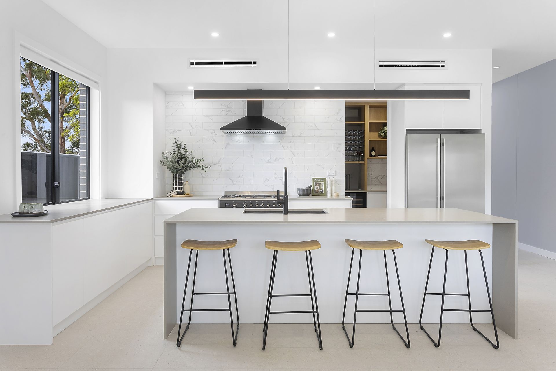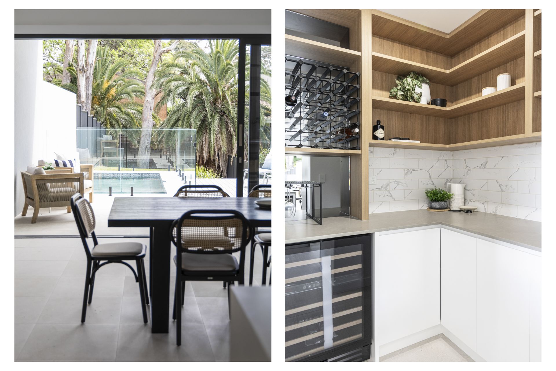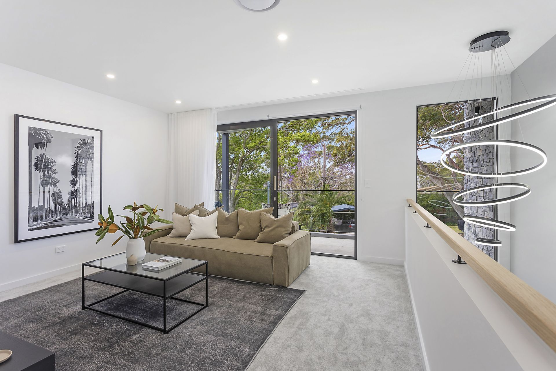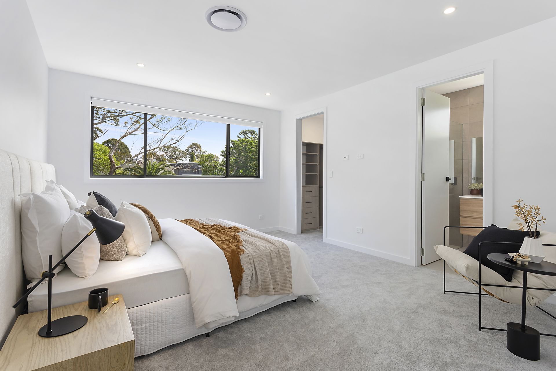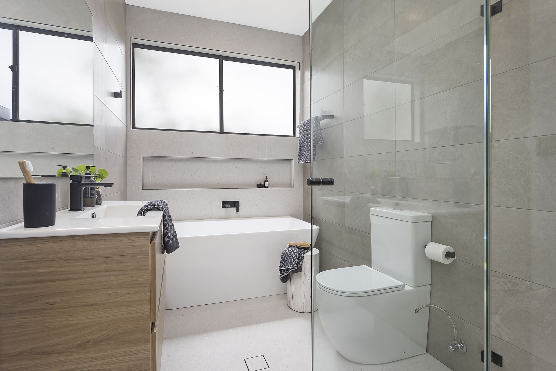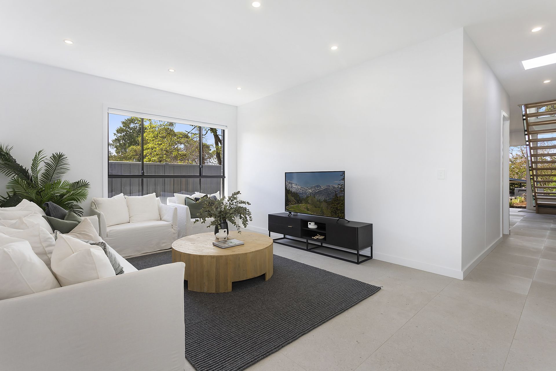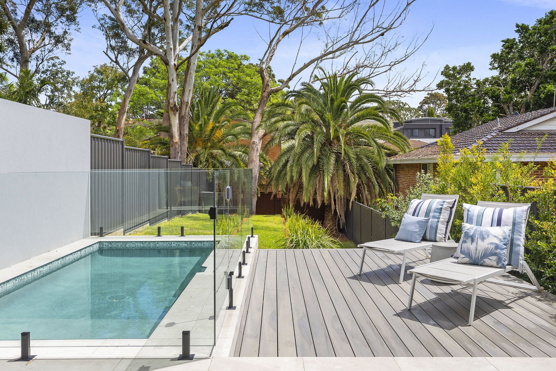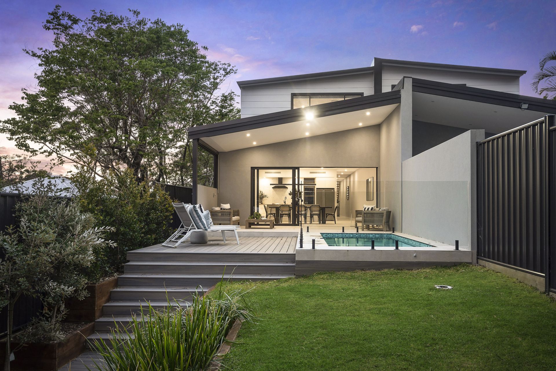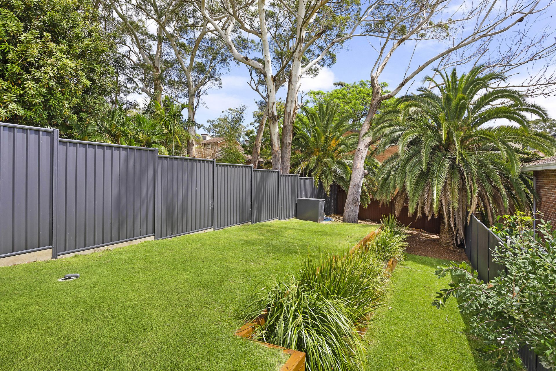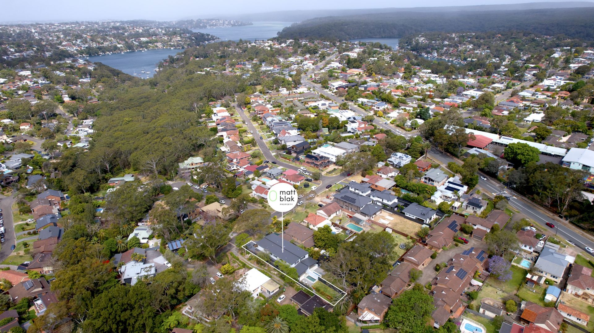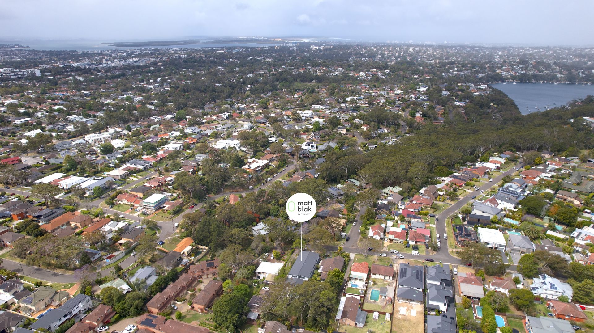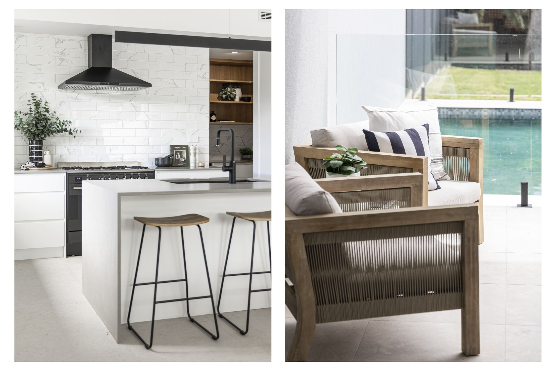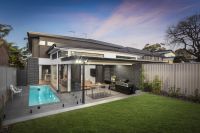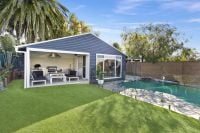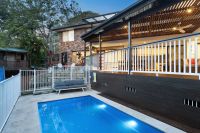41A Coonong Road, Gymea Bay
Semi Detached
Sunny, Tranquil Cul-de-sac Setting Enjoying District Views On Large Land
This meticulously designed family-friendly residence is ideally situated within an exceptionally sought-after quiet and leafy cul-de-sac, only a short stroll from Gymea Village and station, Gymea Bay Primary School and Gymea Baths. It is also within the Kirrawee High School catchment area.
The home offers an unparalleled sense of spaciousness and boasts an open-plan layout that can accommodate a large family or those seeking to downsize. The flexible, open-plan design seamlessly extends to an expansive outdoor entertainment area, featuring a generously proportioned deck, swimming pool and extensive lawns. Five generously sized bedrooms, three living areas, and an advantageous northerly orientation, complemented by a butler's pantry, a dedicated driveway, and an exceptionally tranquil positioning, this residence exemplifies the epitome of ideal family living.
- A well-appointed kitchen showcasing premium stone countertops, large island bench, an abundance of storage, further enhanced by a luxurious butler's pantry. Butler's pantry with a mirrored splash back and features top-of-the-line appliances, including a Smeg oven and gas cooktop
- Three distinct living areas. The upstairs rumpus room opens out to a balcony with a leafy outlook
- Approximately 3-meter-high ceilings on the ground floor and 2.7-meter ceilings upstairs, the home exudes a grand and light-filled ambiance
- Large sliding doors seamlessly connect the kitchen, living, dining, and outdoor spaces, perfect for entertaining
- The yard is thoughtfully designed, featuring an in-ground pool, leveled grassed yard, a covered alfresco, eco-deck, and a ziptrek blind for all-weather enjoyment
- All five bedrooms offer leafy, private outlooks, with three bedrooms featuring mirrored built-in robes and the main and fourth bedroom boasting walk-in robes. Main bedroom with a generously sized ensuite with double vanity
- The ground-floor bedroom offers access to a full bathroom, making it an ideal space for guests or family. Additionally, there's a separate laundry with toilet and side access
- The main bathroom features a freestanding bath, spacious shower, ample storage, and separate powder room
- Feature stone wall, custom feature lighting and a designer staircase add an extra layer of elegance
- Gas bayonets throughout, soundproof walls, multiple air conditioning zones and security intercom
All Offers By Monday 13th November 2023
The home offers an unparalleled sense of spaciousness and boasts an open-plan layout that can accommodate a large family or those seeking to downsize. The flexible, open-plan design seamlessly extends to an expansive outdoor entertainment area, featuring a generously proportioned deck, swimming pool and extensive lawns. Five generously sized bedrooms, three living areas, and an advantageous northerly orientation, complemented by a butler's pantry, a dedicated driveway, and an exceptionally tranquil positioning, this residence exemplifies the epitome of ideal family living.
- A well-appointed kitchen showcasing premium stone countertops, large island bench, an abundance of storage, further enhanced by a luxurious butler's pantry. Butler's pantry with a mirrored splash back and features top-of-the-line appliances, including a Smeg oven and gas cooktop
- Three distinct living areas. The upstairs rumpus room opens out to a balcony with a leafy outlook
- Approximately 3-meter-high ceilings on the ground floor and 2.7-meter ceilings upstairs, the home exudes a grand and light-filled ambiance
- Large sliding doors seamlessly connect the kitchen, living, dining, and outdoor spaces, perfect for entertaining
- The yard is thoughtfully designed, featuring an in-ground pool, leveled grassed yard, a covered alfresco, eco-deck, and a ziptrek blind for all-weather enjoyment
- All five bedrooms offer leafy, private outlooks, with three bedrooms featuring mirrored built-in robes and the main and fourth bedroom boasting walk-in robes. Main bedroom with a generously sized ensuite with double vanity
- The ground-floor bedroom offers access to a full bathroom, making it an ideal space for guests or family. Additionally, there's a separate laundry with toilet and side access
- The main bathroom features a freestanding bath, spacious shower, ample storage, and separate powder room
- Feature stone wall, custom feature lighting and a designer staircase add an extra layer of elegance
- Gas bayonets throughout, soundproof walls, multiple air conditioning zones and security intercom
All Offers By Monday 13th November 2023
